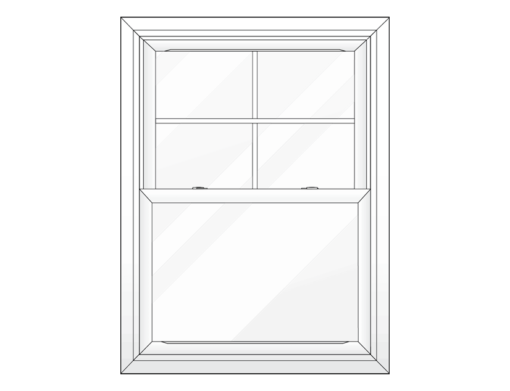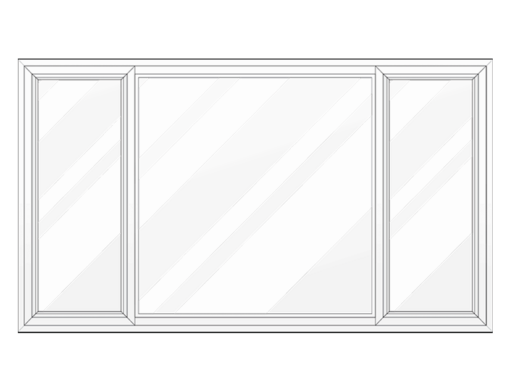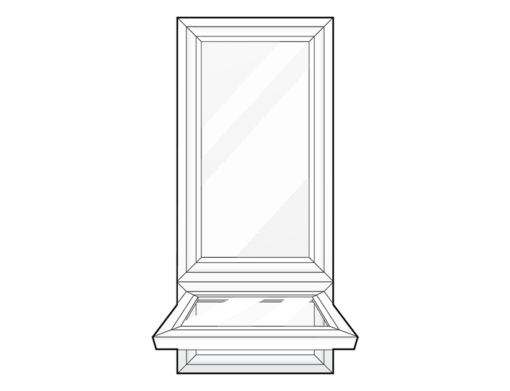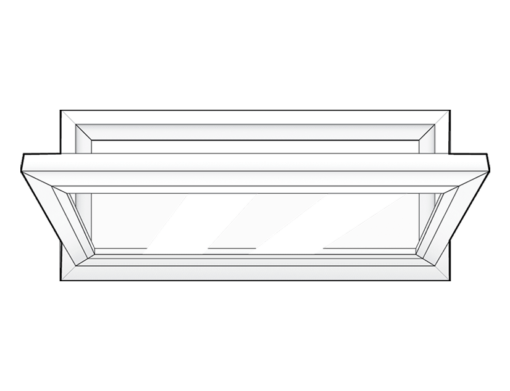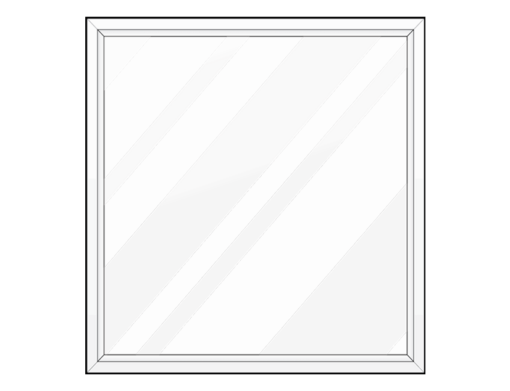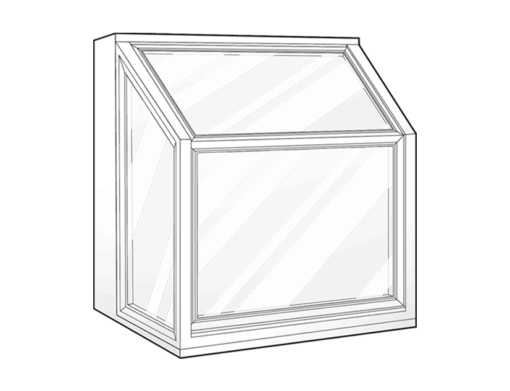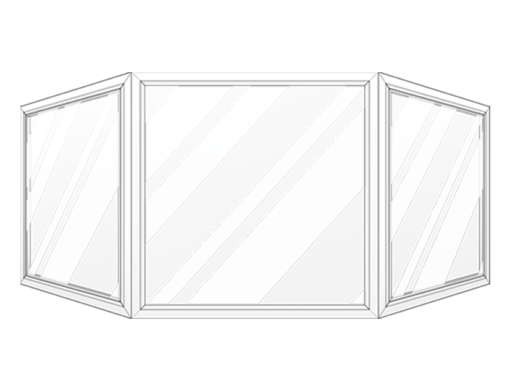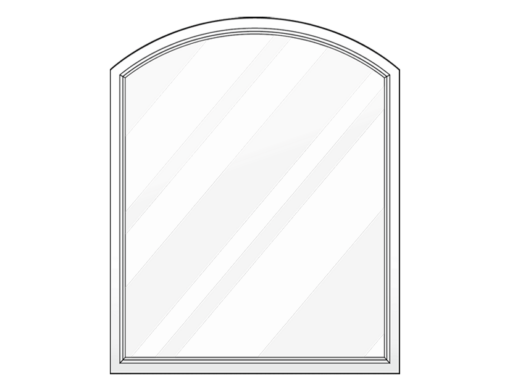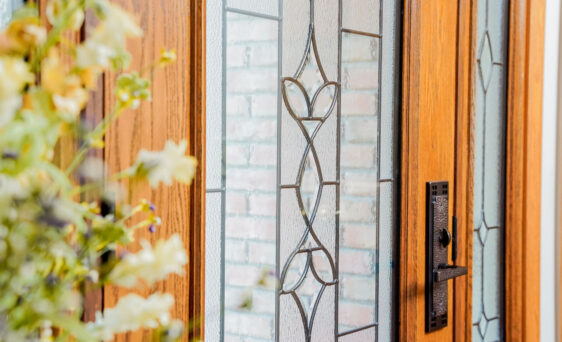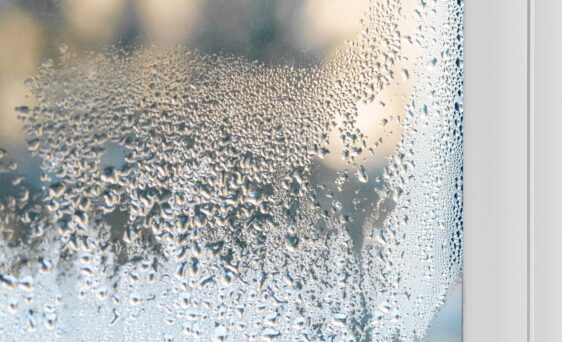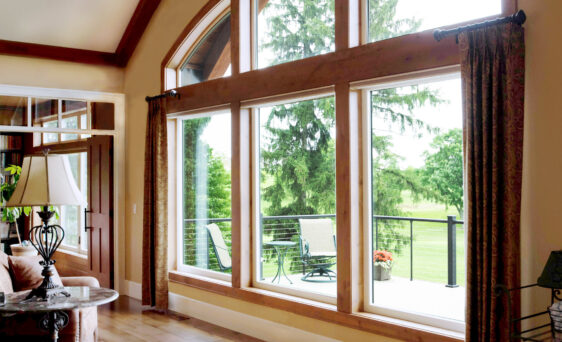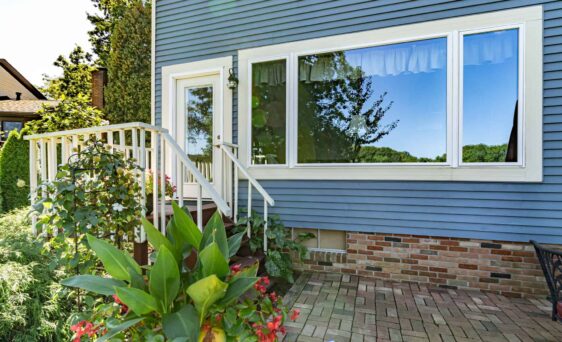Provide light and ventilation with some privacy
HOPPER WINDOWS
Hopper windows are single-sash windows that open inward from the top (think of an upside-down awning window). They are typically used to allow a bit of sunlight and ventilation in rooms where you wouldn’t necessarily want people looking back in, like the laundry room, basement and bathroom. These windows improve home value by adding light to rooms that otherwise might be very dark. Hopper windows can be used as the exterior outlet for dryer vents when mulled to a small, insulated picture window or other window type.
Aspect™ Hopper Window in Sandstone
Options to customize your windows
HOPPER WINDOW BRANDS
Our hopper windows, available only in white, are included in three of our window series. Browse our window brands to learn what distinguishes them.
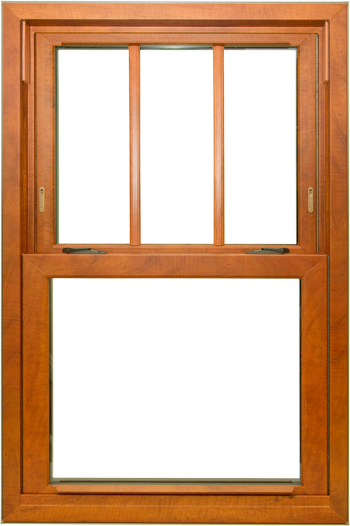
Stunning energy efficiency and the most options for colors, glass and more.
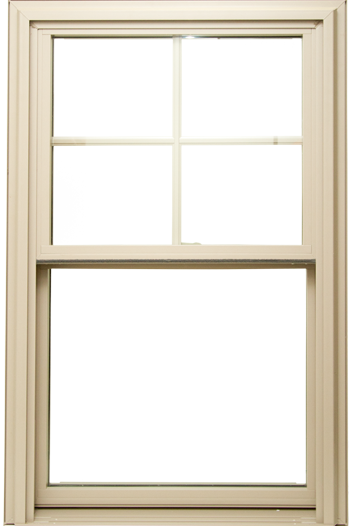
Excellent mid-range window with high energy efficiency and sturdy construction.
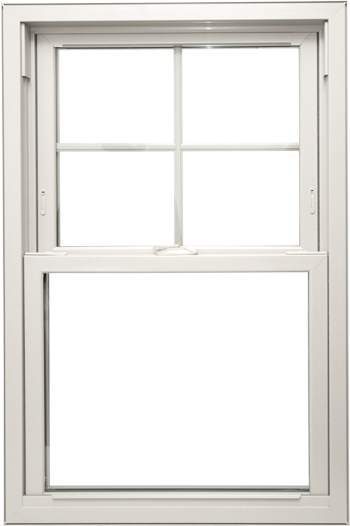
The best option for homeowners seeking a white, all-vinyl, economy-class window.
Options for every preference
PROVIA WINDOW BRAND COMPARISON
Coordinate your house shape and exterior building products
DESIGN BY EXTERIOR STYLE
Hopper windows are typically installed in rooms located on the back or side of a house, so this configuration works with any style of home to provide needed light and ventilation. Learn about various architectural styles.
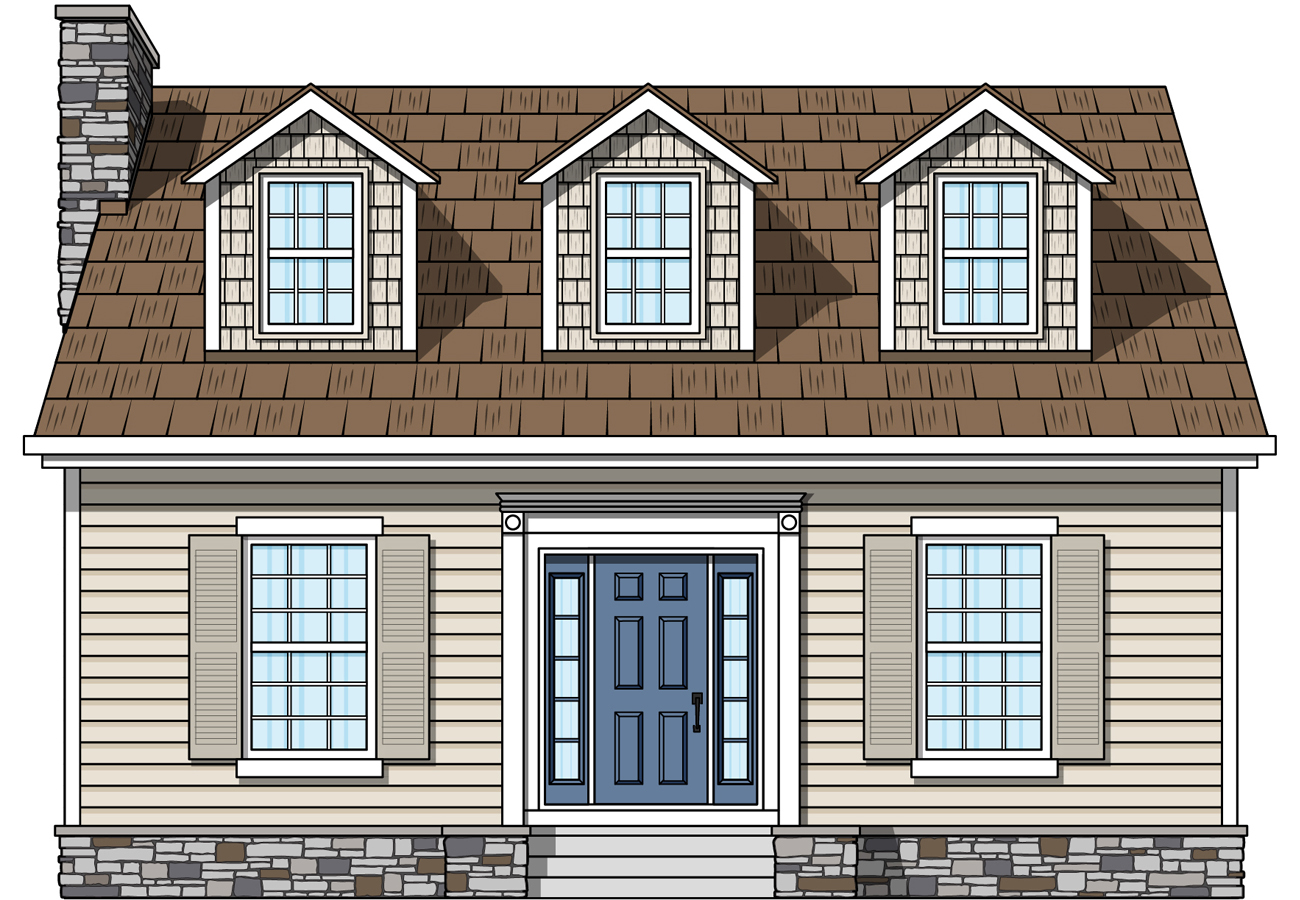
- 1 or 1 ½ story with dormer windows and a steep roofline
- Clapboard siding
- Practical and uncomplicated in design
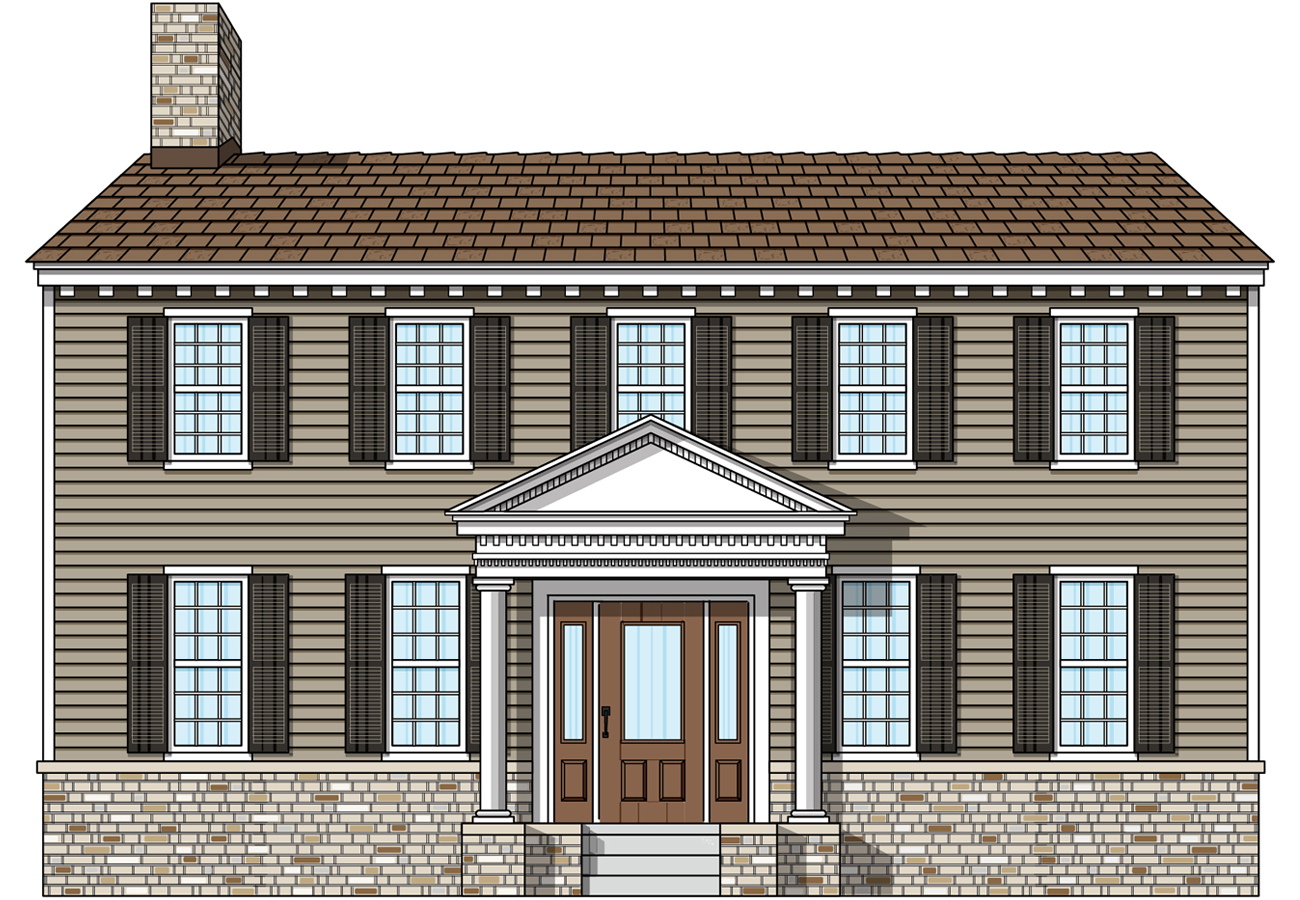
- Two story, salt-box style home
- Symmetrical architecture
- Double hung windows with grids
- Steep, side-gabled roofs
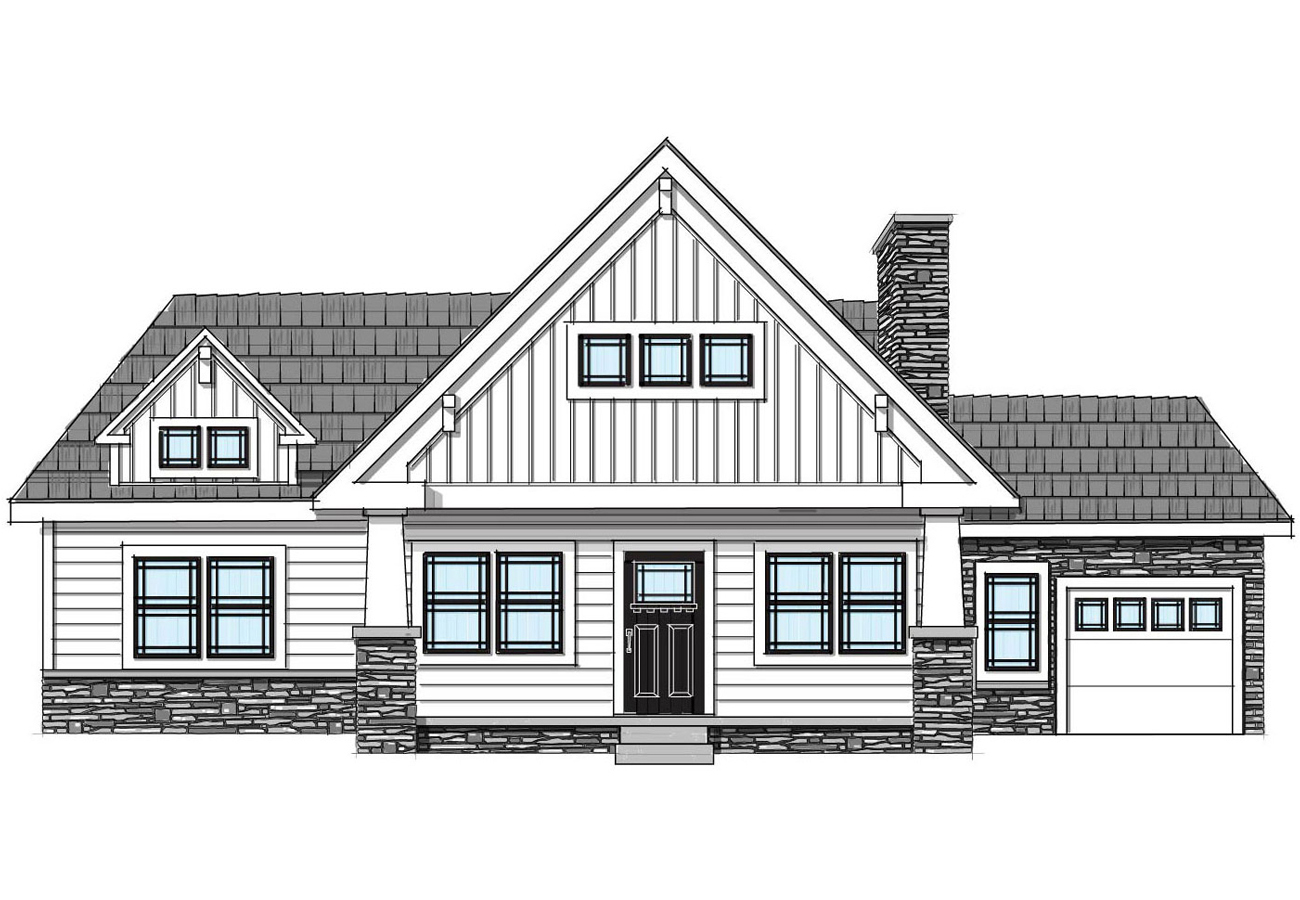
- Occasional wide, overhanging eaves
- A covered front porch
- Pillars lining the entry
- Double hung windows
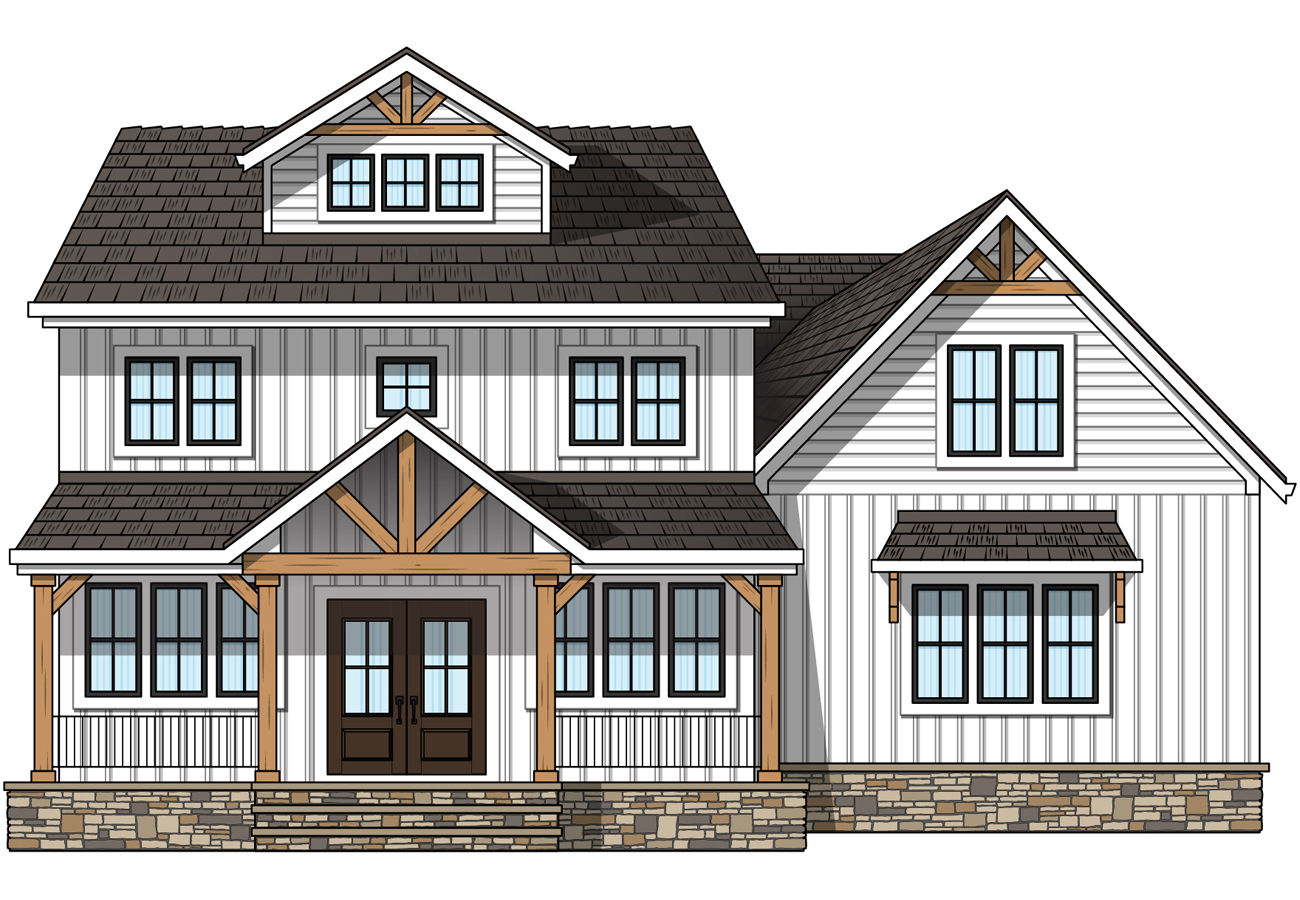
- Primarily white, with contrasting shutters or window & door trim
- Simple, practical architecture
- Large, covered porch and metal roof
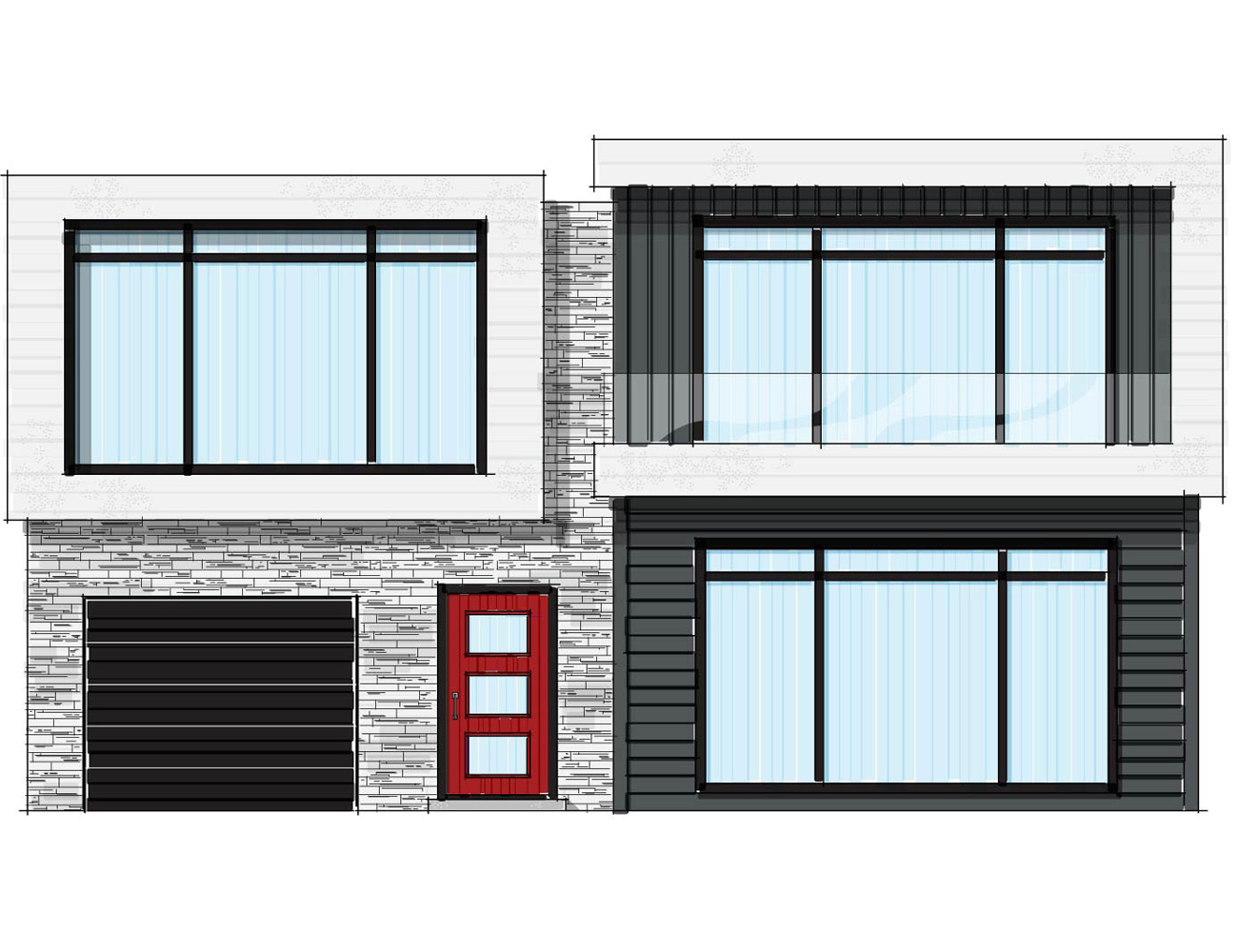
- Clean lines and geometric shapes
- Natural materials like wood, stone and exposed concrete
- Flat or low-pitched gable or shed roof
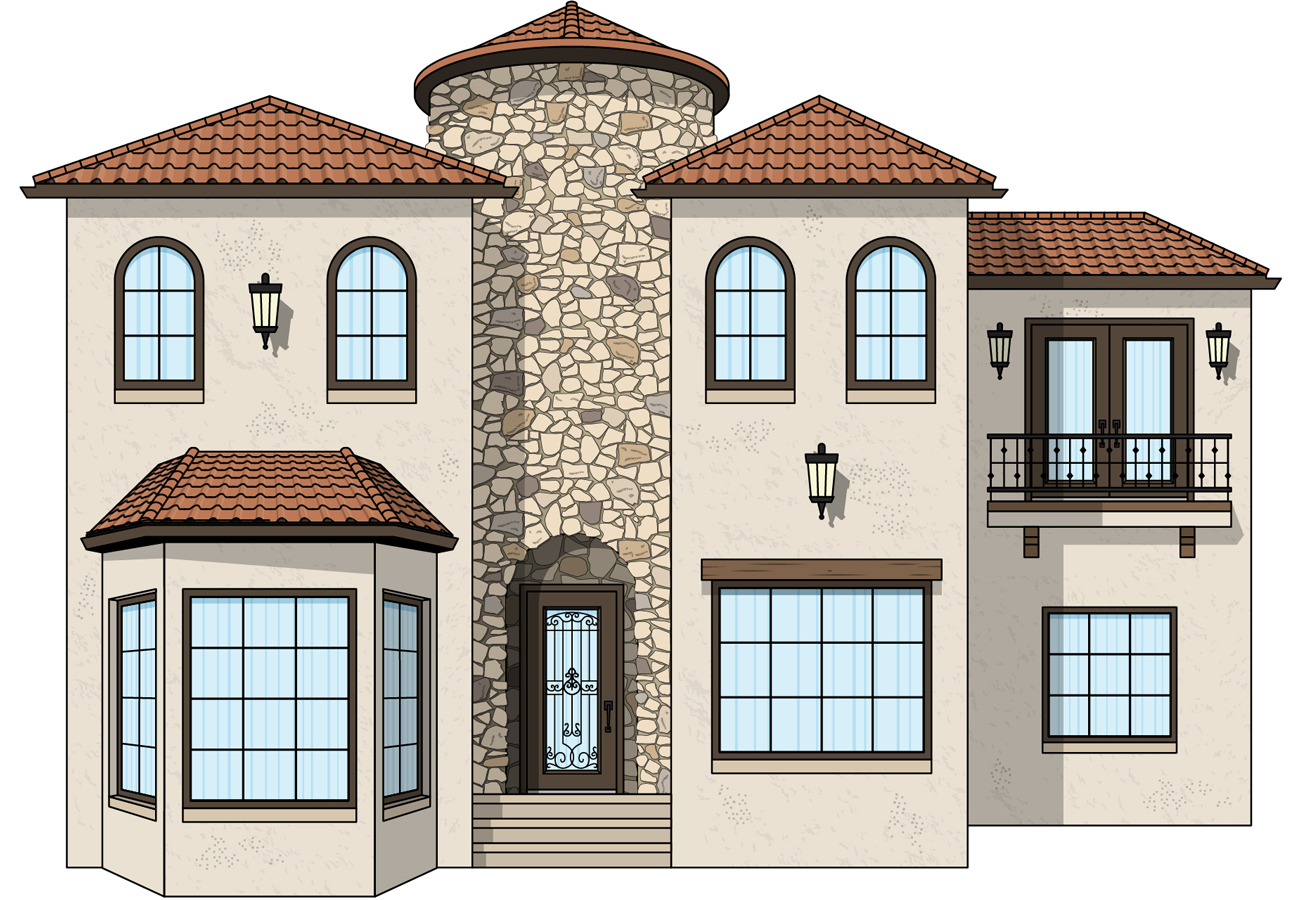
- Arched entryways or windows
- Barrel tile roofs
- Light-colored stucco walls
- Woodgrain doors, typically in rich colors
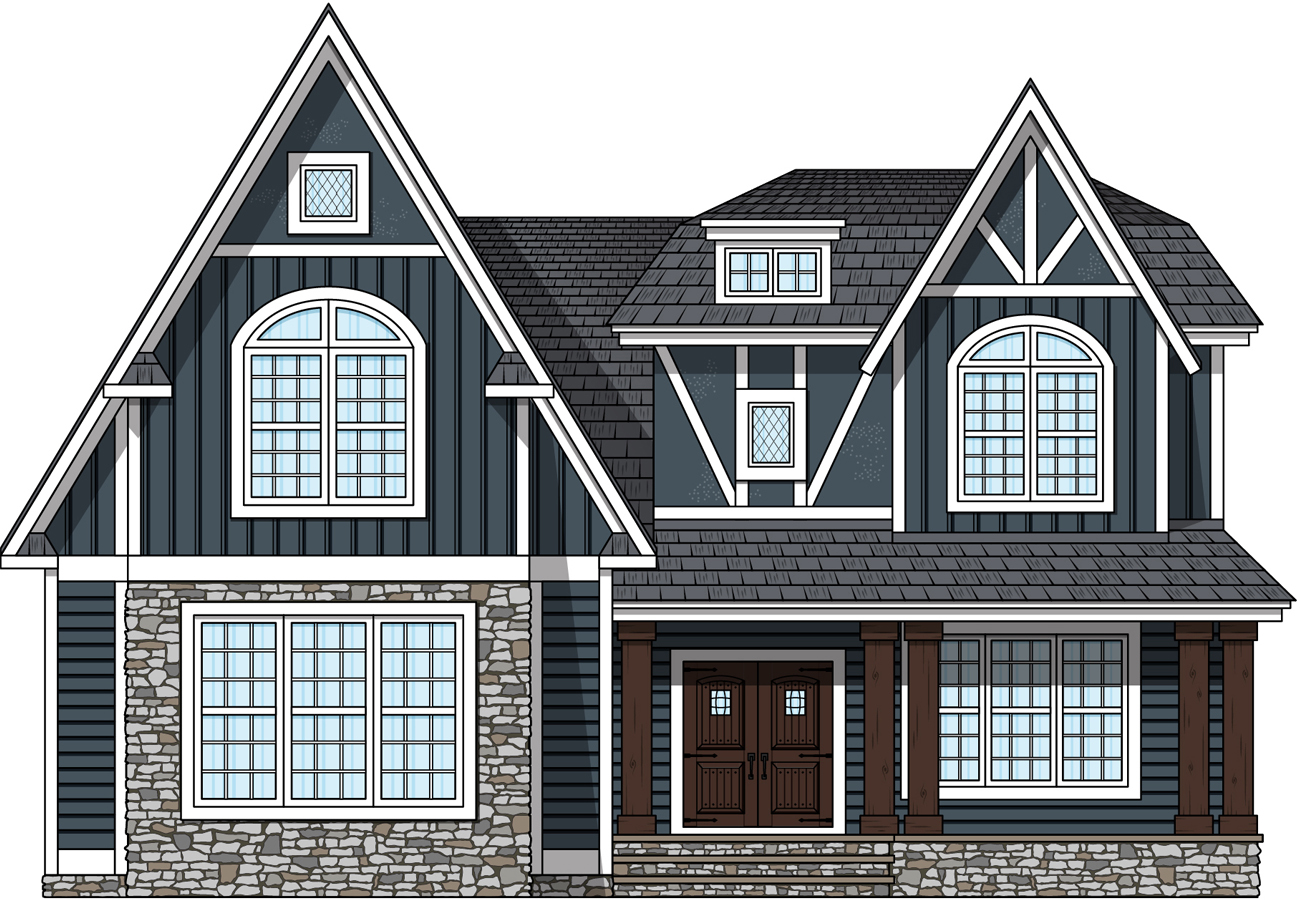
- Mix of half timbers, stucco, stone or brick with decorative entryways
- Steep slate roof with dormers & gables
- Tall, narrow, multi-paned windows
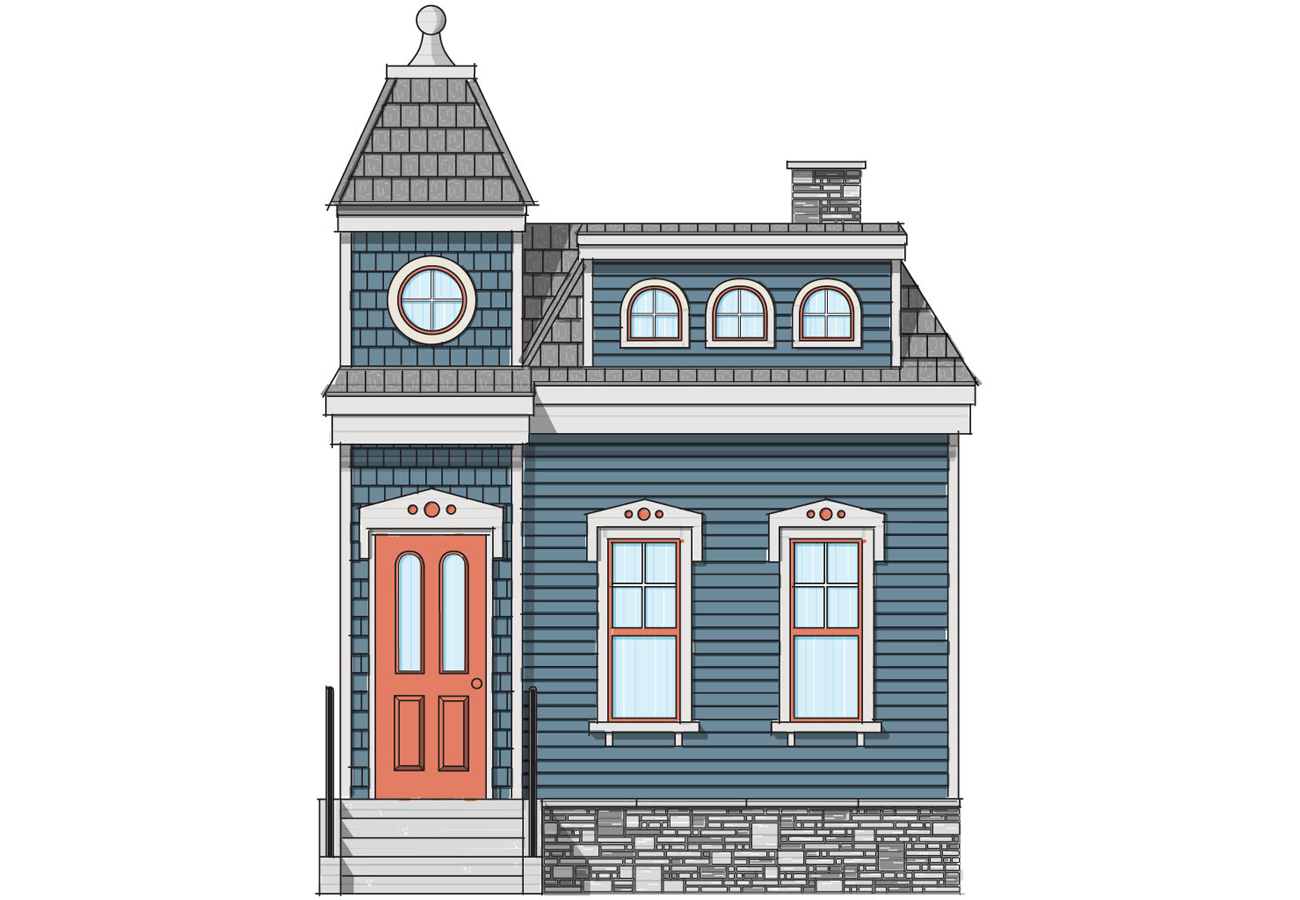
- Asymmetrical design
- Large wrap-around porches
- Ornate decorative trim
- Towers, turrets and dormers
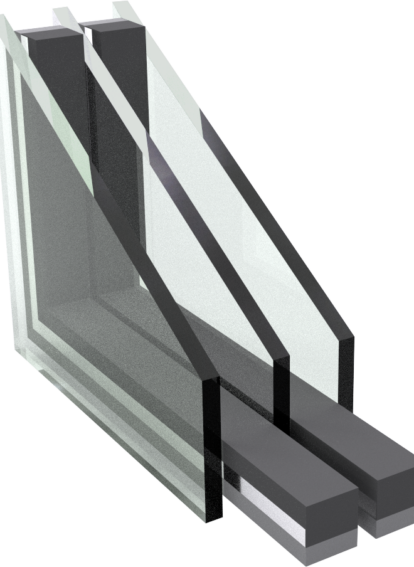
DOOR & WINDOW
GLASS TECHNOLOGY
Discover what makes ProVia glass beautiful and energy efficient.

EXPLORE OUR
DESIGN CENTER
Configure doors and windows, visualize products on your home, create vision boards, and more!
